The Renovation That Never Was
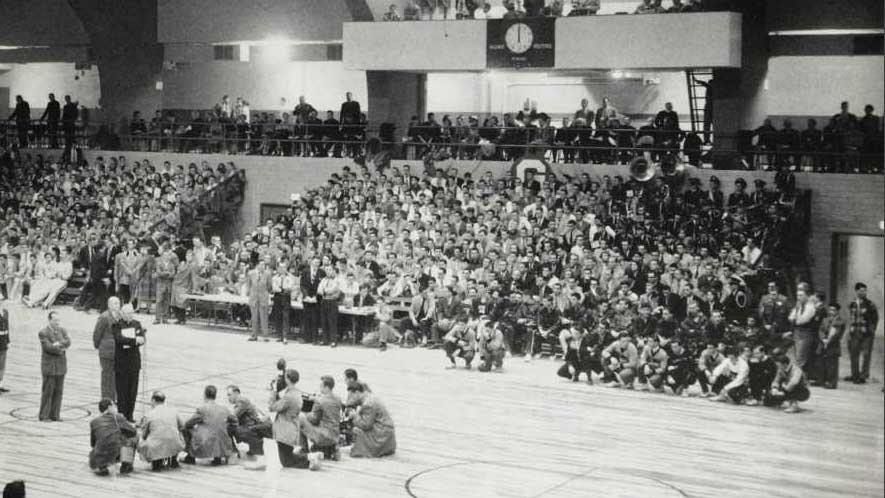
A few weeks ago, Greater Greater Washington, a Washington-based urban planning site, republished a story about a 1985 concept by former Georgetown University architect Dean Price, in what was labeled as a "neoclassical bus station" at the back of the campus. Readers remarked with whimsy and wonder at the concept, featuring tall Corinthian columns and what appeared to be statues of former Jesuits amidst the colonnade as a G2 Metrobus pulled into the stop. Welcome to Georgetown, indeed.
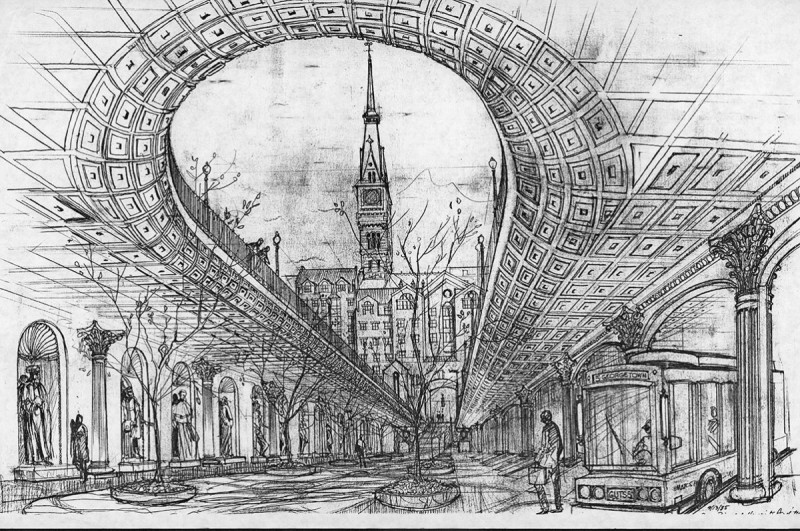
But like many plans of the past, it never happened. When the bus turnaround finally arrived, 30 years later, it was utilitarian to a fault, with nothing in the way of imagination or inspiration. The 1985 drawings, however unlikely, remain part of a collection of what-if plans variously suggested for the University over its long history, ranging from aspirant to just plan awful. Most never see the light of day.
One of these what-ifs was well known two decades ago. Today, fewer know of a plan that, had it been executed, could have changed the course of Georgetown basketball.
The story seemed like a big deal when it was posted to HoyaSaxa.com on April 22, 2000.
It was. And sadly, it still is.
"The April 22 issue of the Washington Post discussed the possibility of three words not heard on the Georgetown campus in two decades: on campus basketball," read the story. "Although the subject has been the subject of hushed tones among hopeful fans and briefly discussed at the awards banquet, Ken Denlinger's story in the Post publicly discusses the issue of a renovation of McDonough Memorial Gymnasium, built in 1951 and the smallest facility among the soon-to-be 14 Big East schools."
Twenty years earlier, the decision was made to move games from then 4,000 seat McDonough Gymnasium to the 19,035 seat Capital Centre in Landover, MD, reflective of the growing local interest in the program and taking advantage of the buzz surrounding the arrival of freshman Patrick Ewing that fall. And while no one would accuse McDonough of being a basketball palace, the Capital Centre was among the most soulless buildings of its era. Accessible only by car, there was not a restaurant within two miles of the arena. Beyond a few banners high above its hyperbolic paraboloid roof (sometimes referred to as "the potato chip"), nothing about the building suggested Georgetown. For its 16 years in Landover, Georgetown played on the red, white, and blue floor of the NBA's Washington Bullets.
"The arena sat out there uncomfortably on a bed of asphalt in a wind tunnel," wrote the Washington Post's Tony Kornheiser. "There was no way to get there but to drive, there was nothing to do when you got there-no neighborhood restaurants, no shops, no sign of life--and then they overcharged you to park there. Madison Square Garden, it wasn't."
When times were good, the building would sell out. Other times, it was a tomb. And even with the move downtown to the MCI Center in 1997, something seemed missing for Georgetown fans.
The 2000 plan was known as the Convocation Center, an ambitious and innovative attempt to realign the men's basketball program to an on-campus destination.
"Expansion plans include renovating within the walls, rather than creating a whole new structure, significantly cutting costs," wrote The HOYA in 2000. "According to [head coach Craig] Esherick, after turning the court 90 degrees, the plan is to dig down and build a bowl that will contain the court and about 1,500 seats. There will be more stands on both sides, adding up to somewhere between 6,000 and 7,000 seats. Investigations have deemed the plan feasible because there are no pipes resting under the area of the building that would interfere with digging. In addition, a practice facility would be added between the existing building and the observatory to avoid conflicts between the teams using McDonough."
Guests entering the front door of McDonough would arrive over mid-court, walking down to their seats. The area where the current seating stood would essentially have been repurposed into an upper deck wrapping around the court. It would be cozy, sure. And it would be loud.
"It's the same space, but we've changed it dramatically," said athletic director Joe Lang at the time.
An initial estimate of $22 million was discussed for the convocation center portion of the plan, which would open up the building for concerts, commencement, and the like.
"The neighbors have reacted well to the plan," Lang told The HOYA. "If the University can find alternatives for students to socialize on campus, they won't get into as much trouble in the neighborhood. This is what will sell with the people in the neighborhood."
Where it didn't sell was within the University.
The Georgetown of the early 2000's was a study in contrasts. In the midst of a record capital campaign it was burning the candle at both ends, with a series of financial hemorrhages at the Medical Center that twice put the University on institutional "credit watch", a red flag in the investment community. Early on in the Jack DeGioia administration, prioritization of building projects started -- and ended-- up the hill.
Within two years, the Convocation Center retreated to the back pages of Georgetown facility planning, along with plans for a new soccer field, a track and field stadium, and a softball field in the Southwest Quadrangle. By 2010, a McDonough renovation was taken out of the next campus plan completely. There was no organized effort to fight a renovation outside the gates, but there was no one to champion it, either. With average attendance at MCI Center having climbed from 7,758 per game in 2000 to 12,826 by 2009, on-campus basketball really wasn't the priority it was a decade earlier.
The key driver of the 2000 plan was logistics--moving offices out of McDonough Gym to the Multi-Sport Facility ("MSF") opened the gym's footprint to redevelopment, which was seen as possible as early as 2004. With the opening of Cooper Field, Georgetown's seven largest team sports will all have offices outside of the gym, either at Cooper Field or the John Thompson Center, the practice facility that superseded the convocation center planning after the 2007 Final Four.
(The fits and starts of the MSF is a story all its own, of course. What Georgetown eventually settled on with Cooper Field is, by comparison, every bit as aspirant as the McDonough bus turnaround.)
The current campus plan, enacted in 2017 and valid through 2036, makes no mention of construction around McDonough Gymnasium. The next challenge for Athletics is the demolition and repurposing of its recreational athletics facility, the Yates Field House.
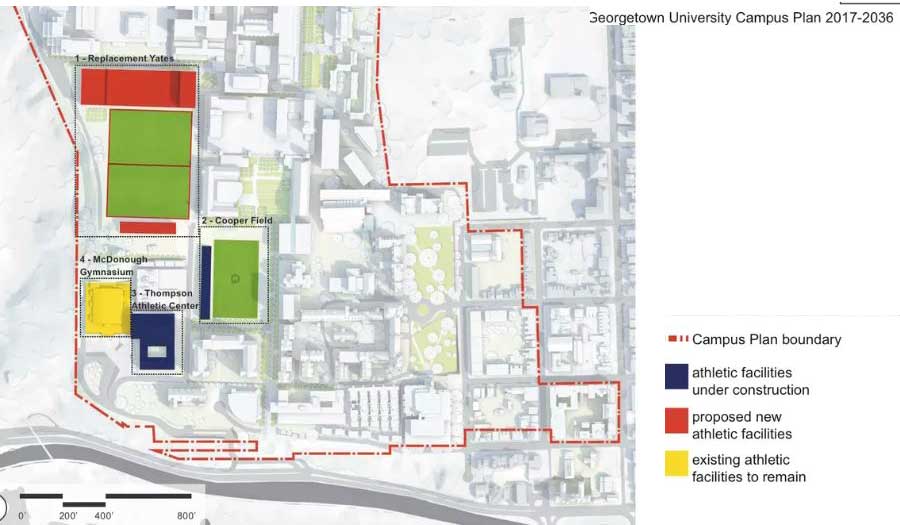
Built in 1979 as one of three projects in the Northeast to rely on a concrete hyperbolic parabola structure to support intercollegiate athletics, Yates is the only one still standing. Concrete buildings do not stand the test of time, and years of leaks from its Kehoe Field roof have not spared Yates from a terminal diagnosis. The cost, design considerations, and sheer bureaucracy needed to pull the plug on the 140,000 foot underground structure and build a new facility on the soccer field will take many, many years. What was a $7.5 million project in 1979 could well be 20 times as expensive in 2029.
The Yates story did not come without some twists and turns, either. Proposed as early as 1970, construction was predicated on a $6.1 million federal appropriation for what Georgetown lobbyists proposed as an "intercultural educational facility."
"The construction of the proposed facility will greatly enhance the opportunities for making contributions to international education by bringing together the students, scholars and community leaders from all nations, including the US, in one focal point where they study, work and live together," read a letter sent to the subcommittee and noted in The HOYA, who added that "the [Senate] subcommittee members became skeptical when GU submitted blueprints for the intercultural center and they saw that the first building to be constructed was fundamentally a gym."
"At a time when educational facilities across the country are starved for funds, the senators felt there were higher priorities than using the money to build twelve basketball courts, a swimming pool and an indoor track."
A private loan eventually built the center by 1979, with a setup befitting the recreational sports of the day: jogging, tennis, and swimming, along with eight squash/handball courts. There was no weight room, no climbing walls, no cardio. It is likely that the new building will be a multi-level facility with an outdoor component as well as indoor facilities, and won't be in the design of the current setup.
If Georgetown considers an intercollegiate component to a new center, it comes with risks, both in cost and utility. Villanova University built the John E. DuPont Pavilion in 1986 to support both intramural and intercollegiate sports, but did neither very well. In 2016, the school repurposed the Pavilion for intercollegiate sports, created smaller rec centers around campus, and moved intramurals to the third floor of the basketball practice facility.
"Finneran Pavilion is a $65 million, fully donor funded renovation, which was led by 20 leadership gifts of $1 million or more and 130 major gifts of $100,000 or more," reads the Villanova web site. And if this was "The House that Jay Wright Built", it wasn't by accident.
"We weren't trying to build the best and the biggest arena," athletic director Mark Jackson told Forbes Magazine in 2017. "We built the best arena for Villanova and for Jay."
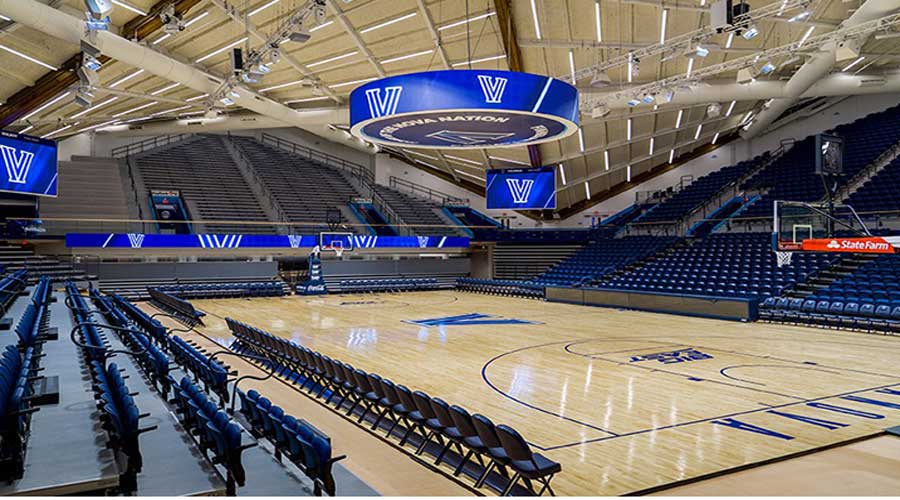
"I think everybody understood the need for it. The building had run its course. It was ready for an overhaul. It had a good run."
While the principles of the 2000 renovation plan remain sound, it seems unlikely the Georgetown of the 2020's would commit to bring in heavy machinery to dig down under the McDonough foundation. The cost in 2000 to do this work is infeasible today, and that's assuming there is money to do so, amidst any regulatory hoops to hurdle across. Remember, Cooper Field was approved as far back as 2004 and still didn't get a true shovel in the ground for another 14 years.
The gymnasium, for all its utility, hasn't seriously been refreshed since it opened in 1951. What were once classrooms and even a bowling alley on the second floor gave way to offices, the theatrical stage was converted to a mini-basketball court in the years before the Thompson Center was finally completed, and every nook and cranny is used by one or more of Georgetown's 29 (soon to be 30) intercollegiate teams.
And while the plans for the 2000 renovation never saw the public light of day, here's another thought: is there a comparable renovation that could address the main floor, the seating portion of the gymnasium, and do it in a way that doesn't involve tearing up the structure of the building and engendering years of permits? If so, what would it look like? How many people could reasonably fit there?
A clue lies not in the Archives, but in Nashville.
In 2001, Lipscomb University was moving from the NAIA to the NCAA Division I, having outgrown McQuiddy Gym, built in 1949. For $16 million, it built a facility in the approximate size and shape of McDonough Gymnasium. Today, it is known as the Allen Center.
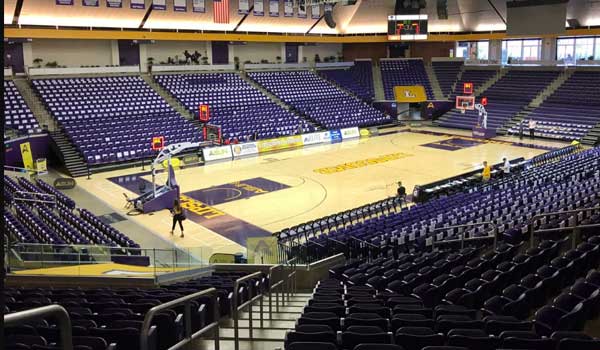
Like McDonough, it is a two story building, but with seats that extend up to the second floor landing. (Georgetown's bleachers currently stop short of the second floor, which has been closed off to seating for years.) It utilizes a horseshoe shape at its north end where McDonough's unused stage sits now. Its entrance sets up temporary seats on the baseline, as McDonough did in the early 1980's.
Allen Arena seats 5,028. At its peak in 1981-82, with a hodge-podge of temporary seating and no seats allowed beyond the stage, McDonough topped out at approximately 4,500, a far cry from today's rather sad capacity of 2,200. One doesn't have to extrapolate much to envision a configuration like the Allen Center developed at a cost Georgetown can live with, and extend the useful life of the building another 25 years.
Granted, 5,000 seats shouldn't be enough for all Georgetown games. It should, however, be a realistic number for non-conference games in December and to host the kind of concerts and institutional gatherings that Georgetown often passes on, due to no suitable facility larger than 743 seat Gaston Hall.
A new configuration would make McDonough more relevant to the Georgetown University community of the 2020's, as opposed to "another coat of paint", a phrase then-athletic director Joe Lang used in 2003 about what he more could do to the gym after the Convocation Center idea got shelved. But if the idea of an Allen Arena-styled renovation seems more practical than most, this runs into a peculiarly Georgetown paradox.
"Businesses think in terms of years," as a Georgetown professor once noted, "but the University thinks in decades."
A 18 month timeline for Cooper Field took 15 years. Numerous campus plans, from a full-scale renovation of the ICC to a new academic building and dorm adjacent to Harbin Hall, sit awaiting their turn. Tens of millions of dollars in deferred maintenance exist across most dormitories, while plans for a "downtown campus" continue down a path of institutional discovery.
How much priority truly befits a McDonough retrofit? Does it wait for a decision on Yates, and when will that realistically be? Will we ask the same questions in 2037, at the start of a new campus plan, when McDonough turns 85 and seating is further reduced? Today is closer to 2037 than to the ambitious plans of 2000, and no closer to getting a facility that supports the long term financial health of a men's basketball program playing in a downtown arena that itself is approaching its own end of life in the 2020's. For all its charms, Capital One Arena is the 10th oldest arena in the NBA.
Until then, we wait, and wonder if Dean Price drew up any arena plans alongside the bus station.